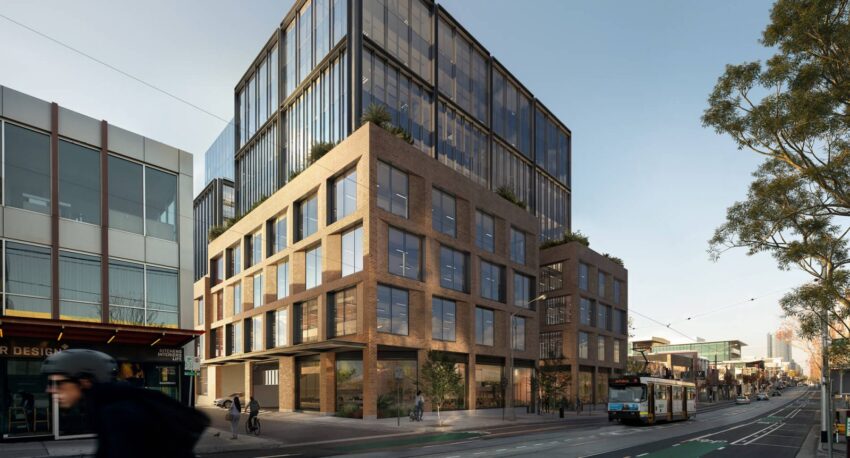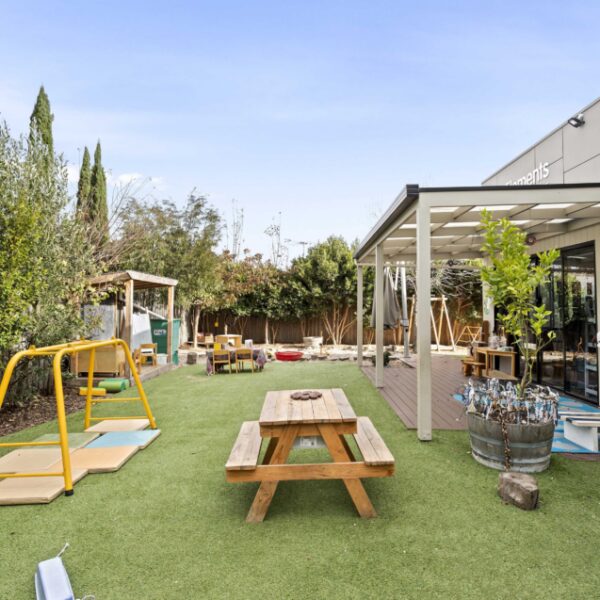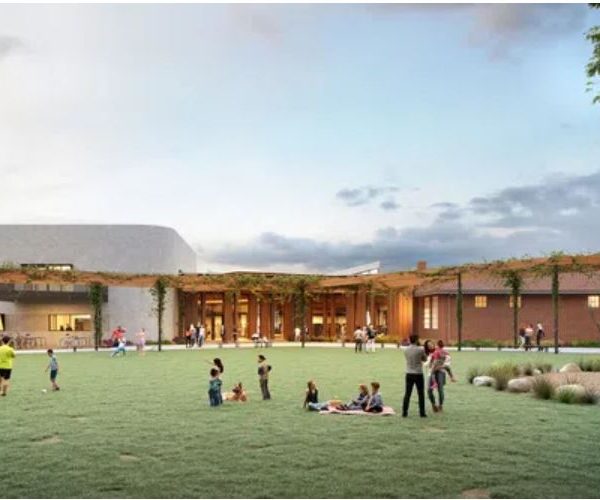Mixed use commercial development will feature ECEC as Vic looks to post pandemic life

A mixed-use development in the Victorian suburb of Richmond has been “designed for a world that has been altered due to the paradigm shifts brought by COVID-19,” and features onsite childcare facilities.
Industry Lanes, is billed as “a workplace designed specifically for the 21st century and its design characteristics,” and has been conceived by Salta Properties and Abacus Property Group in collaboration with Australian architecture and design firm Architectus.
As well as provision for early childhood education and care (ECEC) facilities, Industry Lanes is located close to public transport and urban green spaces, with Barkley Gardens and the Yarra River only minutes away.
All told, the site has a net lettable area of 18,000 sq m, which includes 1,346 sq m for retailers, 490 sq m end of trip facilities, plus 160 car park spaces, and has a target of a 5 Star Green Star rating.
“Work culture was changed forever in Melbourne during the extensive lockdown in 2020,” Salta Properties Managing Director Sam Tarascio told Architecture and Design. “Employees who are used to working from home are now seeking better designed workspaces that spark creativity, promote productivity and have easy access to key amenities.”
“Many people have become accustomed to the convenience of working from home, but they miss the companionship and creative energy generated in a dynamic workplace,” he added.
Principal at Architectus, Matthew Smith agreed, saying the design his firm created is built around connection.
“Industry Lanes will be the vertical integration of a new workplace community. We’ve designed a precinct that enhances connectivity within the neighbourhood, drawing people through the site between Church Street and Brighton Street. An open and inviting frontage reinvigorates Shamrock Street and increases activity at ground level,” he told Architecture and Design.
Popular
Workforce
Quality
Practice
Research
Policy
Ratios versus environments: Why ECEC quality reform must treat staffing and space as one system
2026-01-28 07:30:13
by Fiona Alston
Policy
Provider
Practice
Quality
VECRA issues Emergency Action Notice over unsafe sleep practices
2026-01-27 08:00:19
by Fiona Alston
Provider
Economics
Quality
Family-owned Childcare business welcomes back Subiaco community after devastating fire
2026-01-27 11:30:33
by Contributed Content












