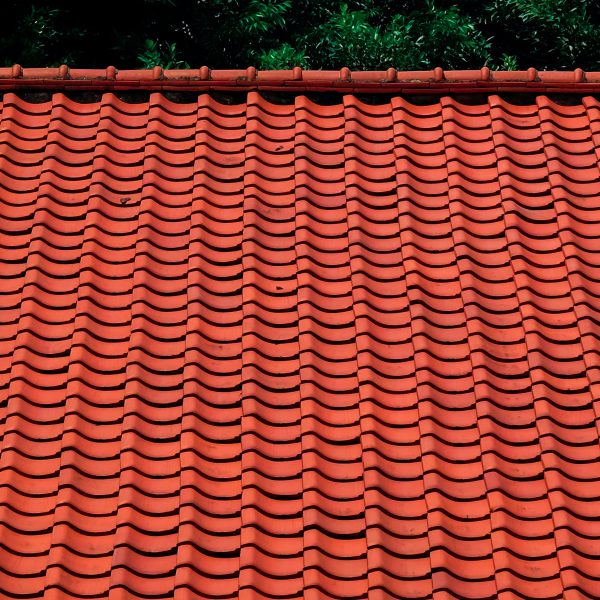Fit Kidz creates headquarters and early learning space in one with calm colours

Creating an environment where children feel nurtured and safe while also creating a space where an early childhood education and care (ECEC) provider can manage its operations is no short order.
This was the challenge faced by CO-AP (Architects) who were chosen by client Fit Kidz to create a new ECEC service and operations headquarters at Rouse Hill, an hour’s drive west of Sydney.
Fit Kidz chose CO-AP based on the architect’s design for the Camperdown Childcare Centre. The overall driver was a soft and muted colour scheme of soft and muted powder blues, olives and soft yellows.
Although Fit Kidz had an approved development application in place with another architect the owners weren’t satisfied, architect Patrick Braun explained.
Working closely with interior designer Tina Engelen, Mr Braun said the “sprawling site” of approximately 8,000 square metres offered a lot of opportunities, being located on the edge of a housing estate.
Simple spaces with thoughtful details and an emphasis on scale feature in the space with tilt-slab concrete walls, and vibrant orange trims. The muted colours have been chosen to evoke a sense of calm.
In both the headquarters and the childcare centre, the colour palette is consistent in terms of colours, materials and finishes, with the headquarters primarily located on the first floor of the L-shaped floor plan.
The concrete ceilings and walls, sometimes clad with timber battens and skylights lined with painted plywood, add a softness to the concrete. The space is designed to be friendly for children, approachable for families, and with a level of sophistication for those working within.
A lounge area near reception features banquette seating, concrete floors and colourful Fritz Hansen chairs. Connection to the outdoors was a core consideration for Fit Kidz, and as such Mr Braun worked with landscape architects Urban Landscapes to create an enfilade between the children’s rooms and the outdoors.
Seven large tilt-up industrial-style doors line the corridor and blur the lines between inside and out, meaning that even when it’s raining children still feel connected to the outdoors. Ceiling fans and operational windows mean that the temperature is comfortable for much of the year.
The toddler space is a suite of connected rooms which can be used as one large space for functions or gatherings, or divided up by screens.
Inclusions in the space are designed to be multipurpose, such as plywood structures that serve numerous functions including a tree-house environment, slides and cavities, as well as a separate nook for beanbags set in a quiet zone of this structure.
The staff headquarters on the first floor feature open-plan offices that have plywood stations with large porthole windows that connect to the plantings on the roof.
Popular

Economics
Policy
Provider
Workforce
Prime Minister Albanese backs Tasmanian Labor’s childcare plan, highlights national early learning progress
2025-06-30 10:42:02
by Fiona Alston

Economics
Provider
Quality
Practice
Policy
Workforce
South Australia announces major OSHC sector reforms aimed at boosting quality and access
2025-06-30 09:49:48
by Fiona Alston

Events News
Marketplace
Practice
Provider
Quality
Research
Workforce
How do you build and keep your dream team? ECEC Workforce and Wellbeing Forum tackles the big questions
2025-06-24 15:20:53
by Fiona Alston












